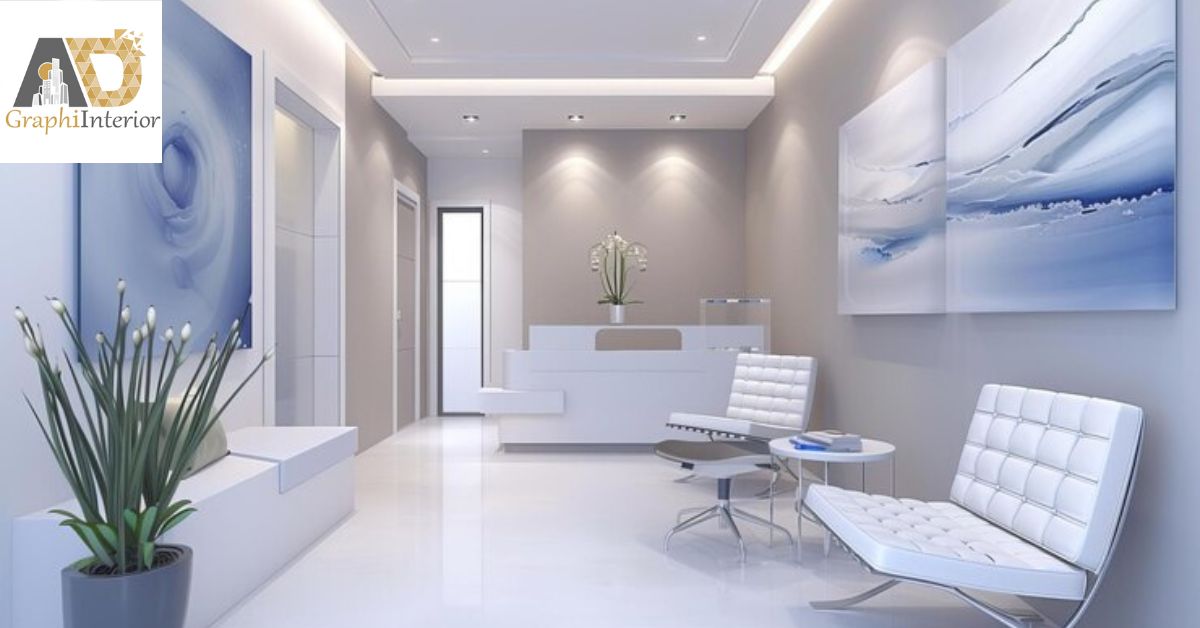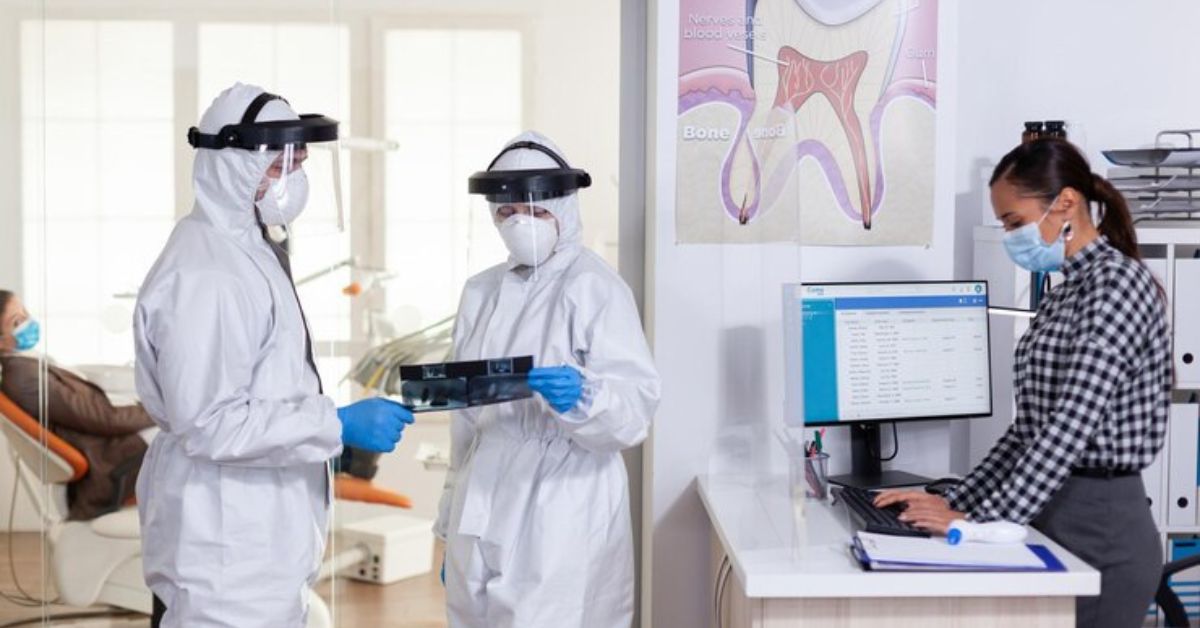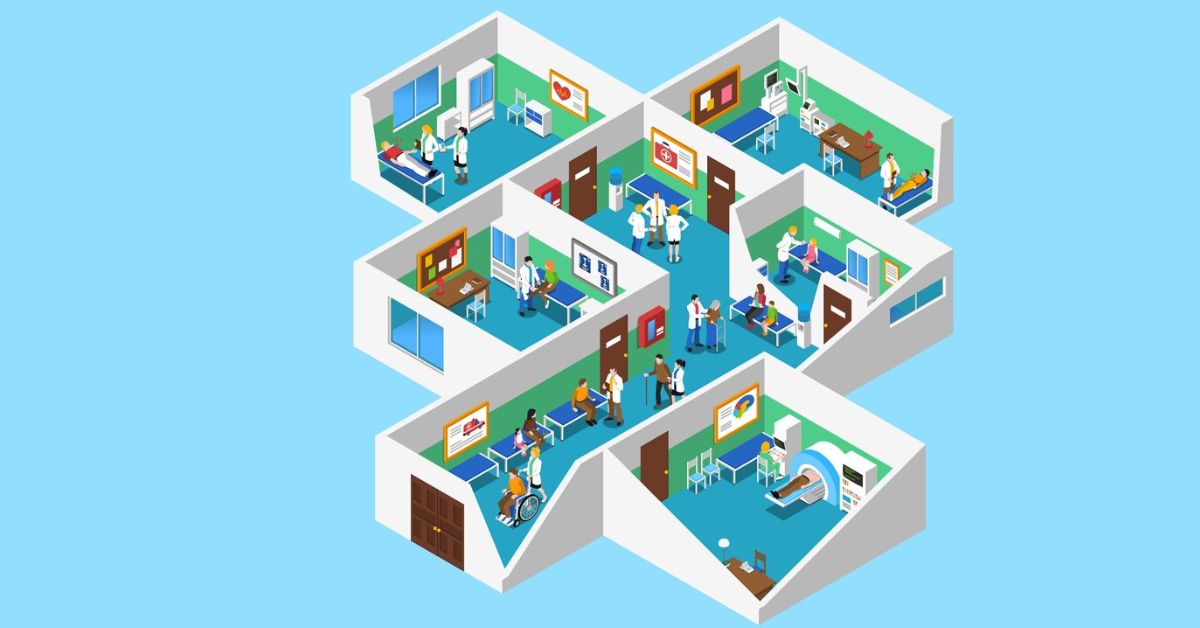
The healthcare industry constantly evolves, embracing modern technology and advanced equipment to deliver excellent medical care. But beyond medical advancements lies another crucial aspect the patient experience. A medical Clinic's Interior Design plays a significant role in shaping this experience. Imagine a space that provides exceptional medical services and promotes a sense of comfort and serenity. This blog delves into key design ideas that can change your medical clinic into a haven of calm, promoting well-being for both patients and staff.
Prioritizing Patient Navigation:
Feeling lost or confused in a medical facility can be incredibly stressful for patients. Streamlining navigation becomes paramount. Implement a well-defined floor plan that acts as a visual map, guiding patients through various sections. Employ color-coding strategies on walls or ceilings to enhance this intuitive flow. Consider Interiors by AD Design for larger clinics with multiple departments. Remember, effective signage should be clear, concise, easy to clean, and aesthetically pleasing.
Creating a Welcoming Ambiance:
Embrace a shift towards vibrant and visually appealing spaces, leaving behind the days of sterile, monotonous waiting rooms. Today, medical practices understand the power of a welcoming environment. Several design elements can contribute to this shift:
Embrace Light and Space: Incorporate biophilic design principles. Utilize natural light, open spaces, and indoor plants to significantly enhance the atmosphere. Ample natural light not only brightens the space but also promotes a sense of well-being. Strategically placed windows and skylights can maximize these benefits.
Color Therapy: Colors play a significant role in influencing mood. Opt for calming color palettes featuring soft blues, greens, and earthy tones to create a sense of tranquility. Avoid overly stimulating or bright colors that can induce anxiety.
Artful Touches: Strategically placed artwork can add vibrancy and distract patients from potential anxieties. Consider incorporating calming nature scenes, soothing abstract art, or photography depicting serene landscapes.
Comfort and Functionality Waiting areas should be designed to promote comfort and relaxation. Invest in comfortable seating arrangements with ample space for personal belongings. Consider incorporating a children's play area to keep young patients engaged.
Prioritizing Infection Control:

Infection control remains a critical concern in any healthcare setting. Fortunately, clever design choices can contribute to a cleaner and safer environment:
Antimicrobial Materials: Utilize antimicrobial finishes on surfaces like countertops and doorknobs to significantly reduce the spread of germs. Opt for materials like copper, which has natural antimicrobial properties, or explore photoactive pigments that can be applied to glass, steel, and ceramic surfaces.
LED Lighting: This innovative lighting technology possesses antibacterial qualities, making it a valuable tool for operating rooms and treatment areas.
Adaptable Spaces for Enhanced Functionality:

Modern medical clinics benefit from incorporating flexible and adaptable spaces. Consider these creative solutions:
Multi-purpose Waiting Areas: Waiting areas can be designed to cater to individual needs. Movable furniture allows patients to personalize their space for privacy or create a more social setting for families.
Adaptable Treatment Rooms: Rooms that can be easily expanded or divided using prefabricated walls offer greater flexibility. This allows for efficient use of space based on patient needs. Consider utilizing "shell spaces" - areas with minimal use - that can be easily transformed into additional waiting areas or consultation rooms.
Smart Integration of Technology:
Technology plays a crucial role in modern healthcare. Incorporating it seamlessly into the clinic's design can offer several benefits:
Virtual Reality for Design Planning: Utilize virtual reality (VR) technology to create a 3D model of your clinic. This allows for a comprehensive visualization of the space, enabling you to make informed design decisions and identify potential challenges before construction begins.
Telemedicine Infrastructure: Design conference rooms and examination halls to accommodate video conferencing equipment, projectors, and large screens, paving the way for seamless integration of telemedicine services.
Convenience and Efficiency: Strategically placed charging stations throughout the clinic ensure patients and staff can keep their devices powered up. Mobile workstations for nurses and technicians can enhance their efficiency and responsiveness to patient needs.
Prioritizing Staff Well-being:
A comfortable and supportive work environment leads to a happier and more efficient staff. Here's how your design choices can make a difference:
Natural Light for Everyone: Don't limit natural light to patient areas. Ensure staff-only spaces like break rooms and administrative offices also receive ample natural light, promoting alertness and boosting morale.
Dedicated Staff Relaxation Areas: Provide dedicated quiet areas for staff to unwind and de-stress. These spaces can be equipped with comfortable seating and calming aesthetics.
Collaborative Workspaces: Consider incorporating shared office spaces for physicians or other staff members. This can be a cost-effective alternative to individual offices, fostering collaboration and communication.
In-House Amenities: Offering amenities like an on-site daycare facility or a cafeteria can significantly improve staff morale and work-life balance.
Conclusion:
Designing a medical clinic interior goes beyond aesthetics. It's about creating a space that caters to the needs of everyone – patients, staff, and visitors. By incorporating the design elements discussed above, you can cultivate a calming, welcoming, and functional environment that fosters trust, promotes healing, and contributes to a positive healthcare experience for all.
At Interiors by AD, we are the best clinic interior designer in Noida to understand the unique challenges and opportunities presented by medical clinic design. Our team of experienced professionals is passionate about creating spaces that are not only functional but also promote a sense of calm and well-being. We work closely with our clients to understand their specific needs and develop a customized design plan that reflects their vision.
Contact Interiors by AD today to schedule a consultation and learn more about how we can help you design a medical clinic that fosters healing and inspires confidence.


